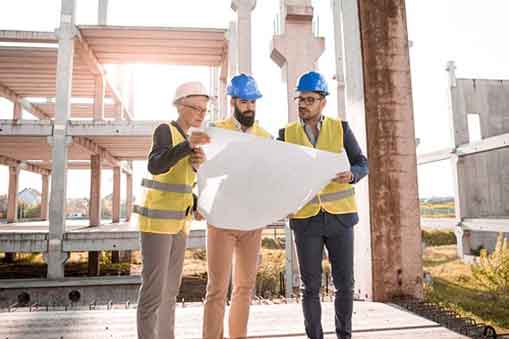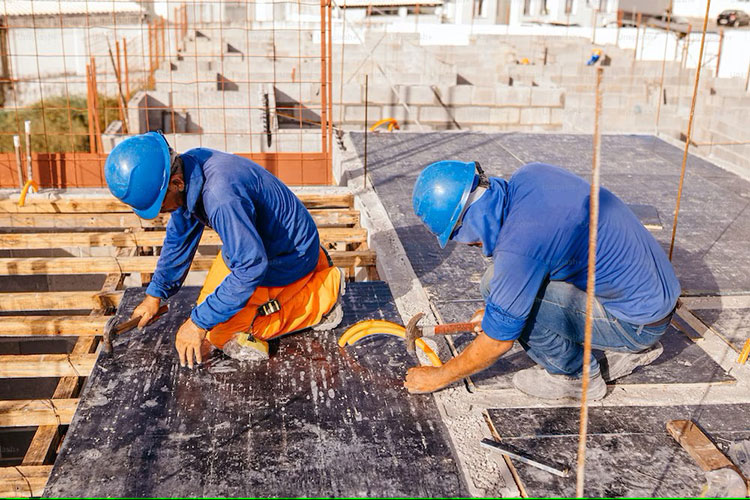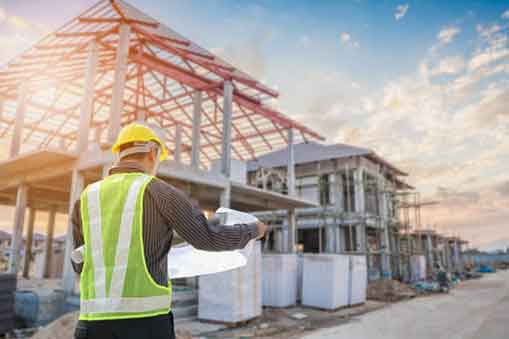Menu
Building Inspections
- Pre-Plaster and Fix inspections and reports
- Dilapidation surveys
- Section 137B owner builder defects reports
Building inspections are required to be carried out by either a registered building inspector or registered building surveyor at various stages throughout the course of construction to ensure compliance with the building permit approved drawings/documentation. These inspection provide for the assessment of building work before further work can continue and are critical in ensuring key structural, safety and amenity matters are achieved.

specific mandatory inspections
The specific mandatory inspections required can vary depending on the type of project and local regulations, but common inspections include:
1. Footing Inspection
Ensures that the foundations have been constructed in accordance with the approved drawings / documentation.
2. Framework Inspection
Checks the structural components of the building, including walls, floors, and roof framing as appliable.
3. Fire and Smoke resisting building elements
Ensure that any building element that is lightweight construction in a sole occupancy unit, a stair shaft, lift shaft or service shaft have been constructed in accordance with the approved drawings / documentation. (Only applicable to Class 2, 3, 4, 9a and 9c buildings)
4. Final Inspection
A comprehensive inspection conducted when the project is completed to confirm that building works have been completed in accordance with the approved drawings / documentation.
Failure to schedule and pass these inspections can result in delays, fines, or other penalties. It’s important to communicate with your local building department to understand the specific inspection requirements for your project and to schedule inspections at the appropriate stages of construction.
Other types of inspections we carry out

Pre-Plaster Inspections
A pre-plaster inspection is a crucial stage in the construction process that occurs after the framing of a building is complete but before the plasterboard (drywall or gypsum board) is installed. This inspection ensures that the structural and essential components of the building, such as framing, electrical, plumbing, and insulation, are in compliance with building codes and standards. This inspection will identify any changes and/or modifications that have been carried out to the framework of your new home, since the framework was originally inspected and approved. This is very important because most of the trades will either cut, check into, or drill through any framing members that they need to, to get their service in, regardless of its importance.

Fixing Inspections
A fixing inspection is a fundamental stage in the construction process that occurs after plastering and all internal aspects of the building are complete. This inspection ensures that all internal part of the building, such as internal cladding, architraves, skirting, doors, built-in-shelves, baths, basins, troughs, sinks, cabinets, and cupboards are fitted and fixed into position.

Section 137B Owner Builder Defects Reports
When an owner builder sells a property within six years and six months of completing the domestic building work, they are required to provide a prospective buyer with a defects report. The defects report is expected to identify any defects in the domestic building work carried out by the owner builder. These defects may include issues with the structure, workmanship, or materials. The defects report is a crucial document for prospective buyers as it provides information about the condition of the building and any known defects. This transparency allows buyers to make informed decisions about purchasing the property.

